581 Old Orchard Grove
Sold in 48 Hours for Asking!
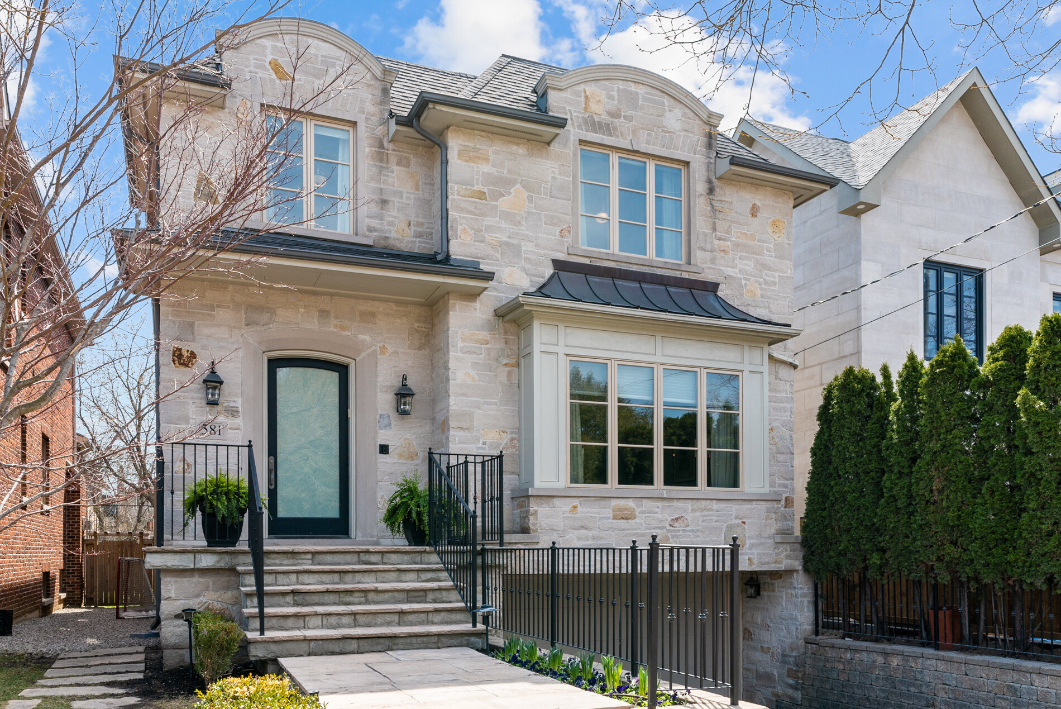
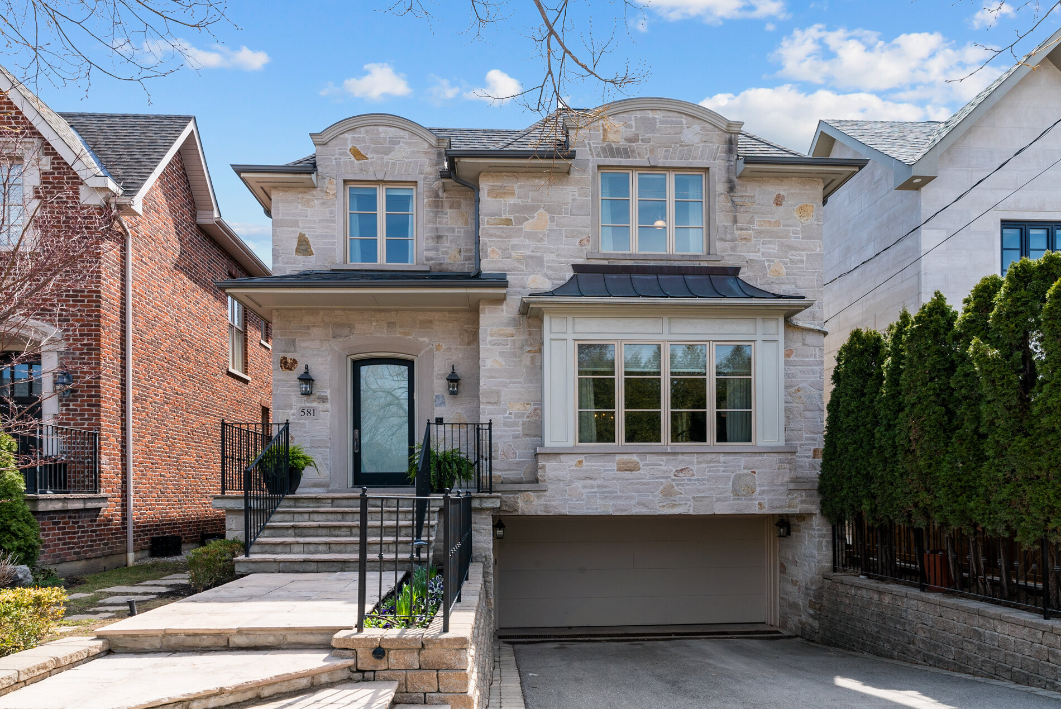
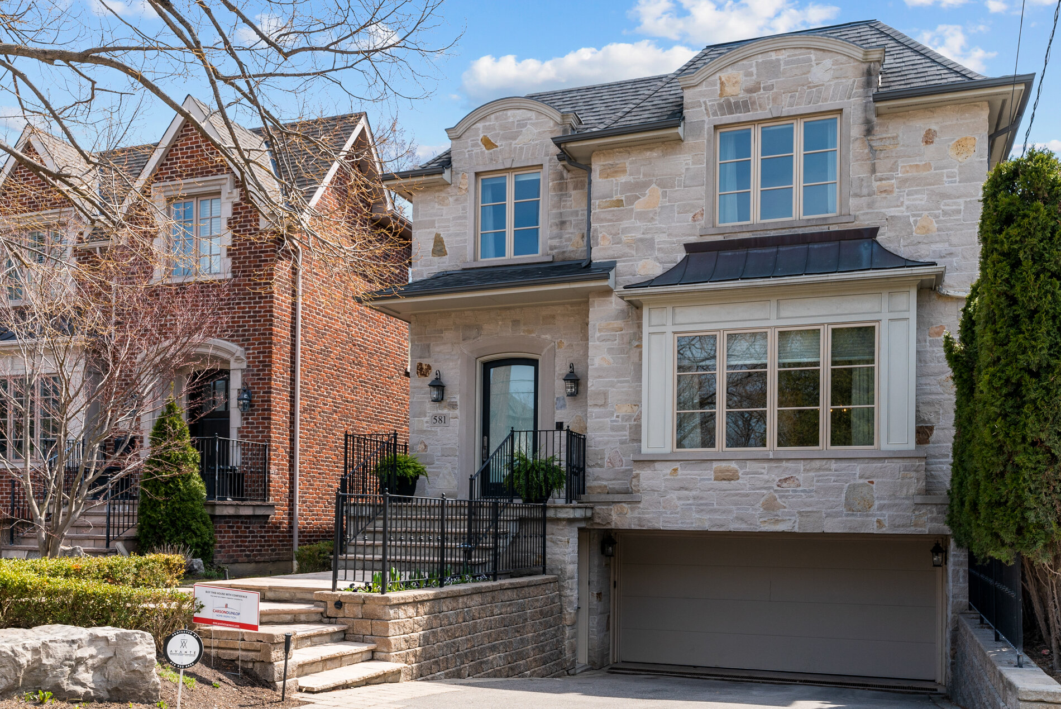
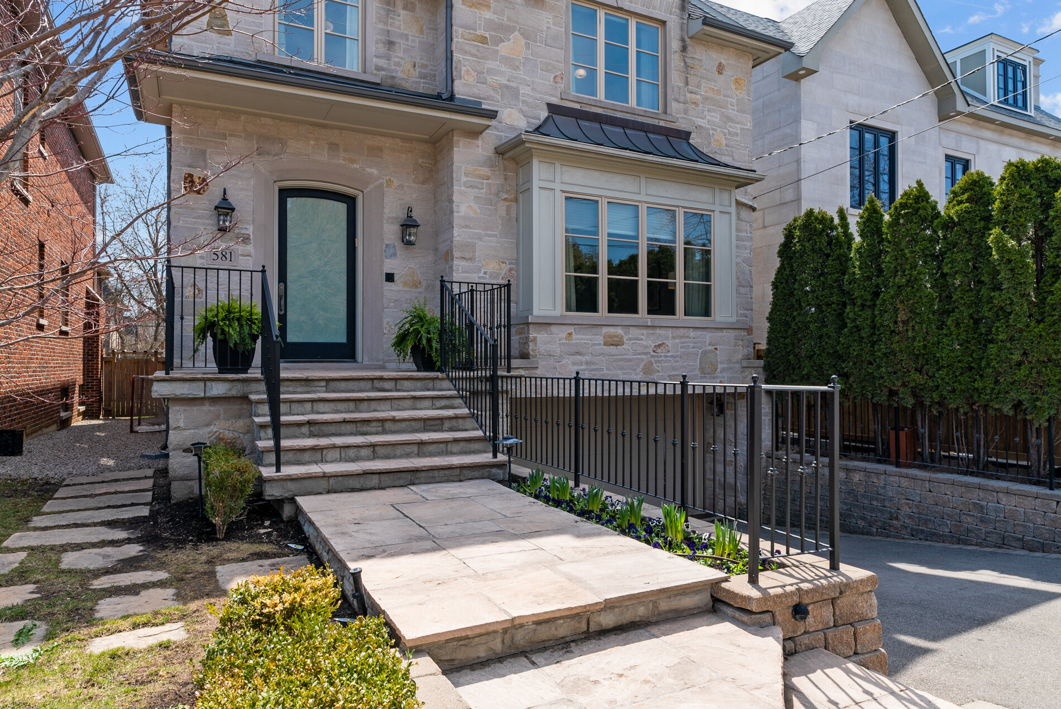
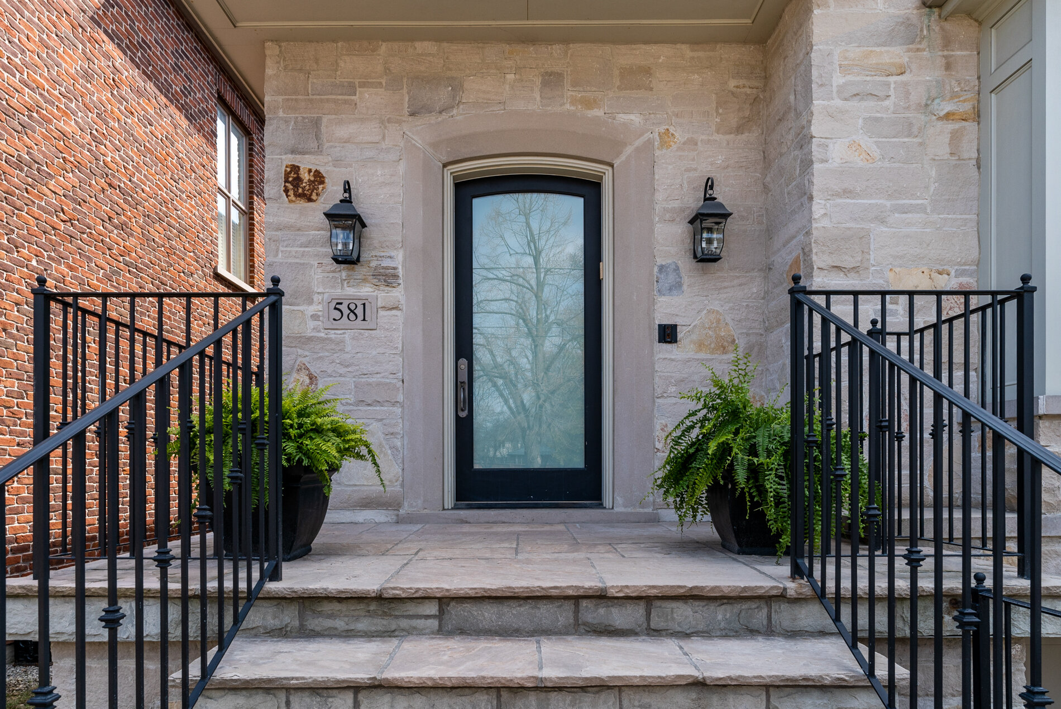
THE HOUSE YOU’VE BEEN WAITING FOR
In the very heart of one of the city’s best ‘hoods is the home that dreams are made of. Picture it: a perfectly maintained original build in Bedford Park… A pool-size lot with every upgrade imaginable, inside and out. 581 Old Orchard Grove is THAT house. The one near all the best schools - public and private. The one that’s a short walk-out to the shops, cafes and amenities of Avenue Rd. The one that’s central for convenient transit, an easy commute, or even a glorious bike ride. The high ceilings, spectacular lighting and flooring, a stunning kitchen with new high-end appliances and all the lux touches you could possibly think of. This the house that is as good as it gets. The one with 4+1 bedrooms, a Passover kitchen and even an electric car charger in the garage. Now picture yourself living in it because it doesn’t have to be the One That Got Away! 581 Old Orchard Grove is THAT house. The one that could be yours.
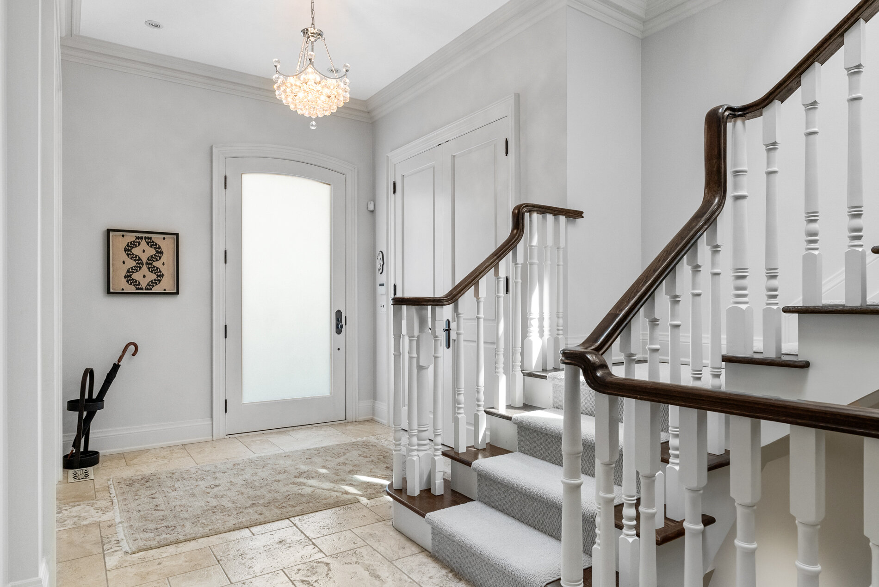
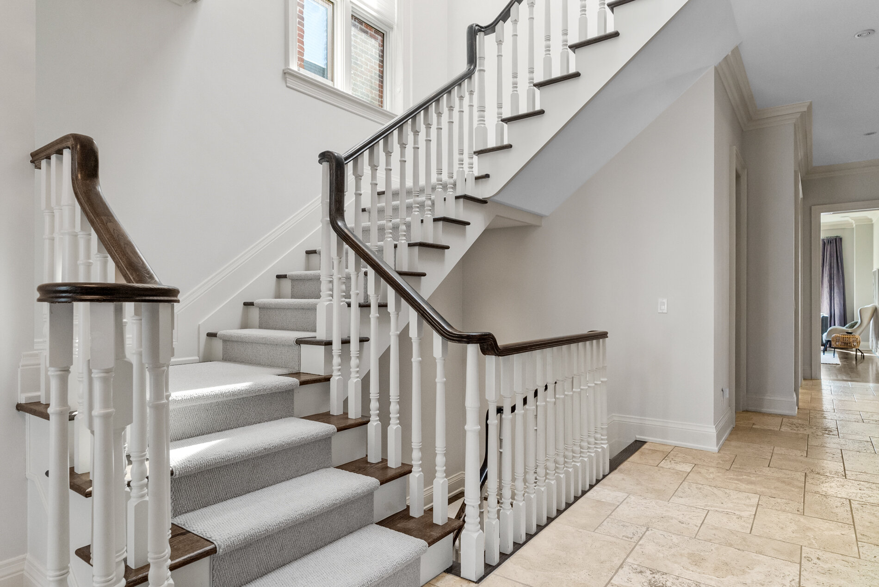
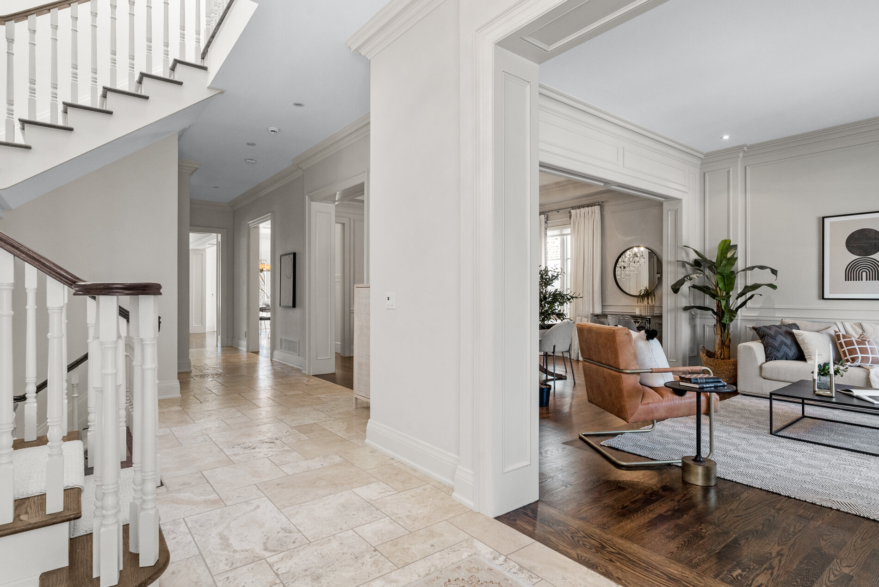
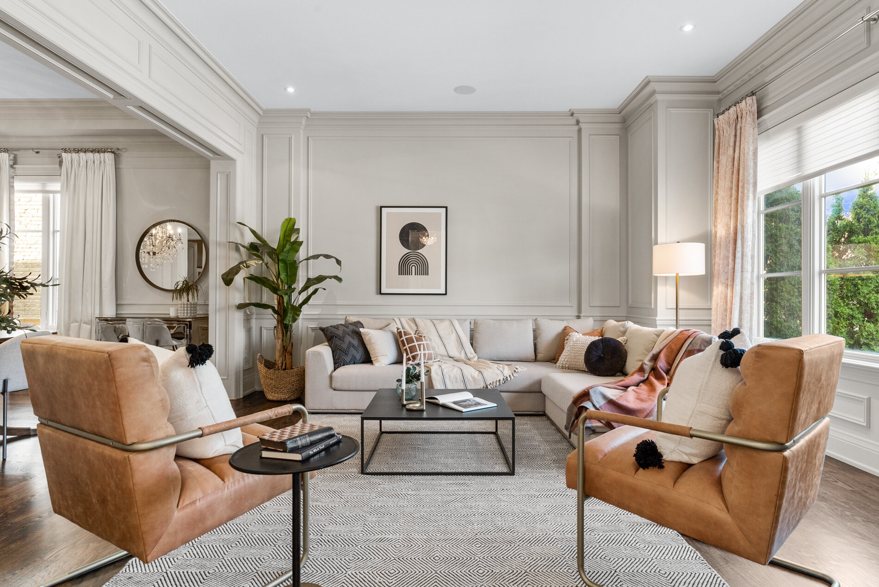
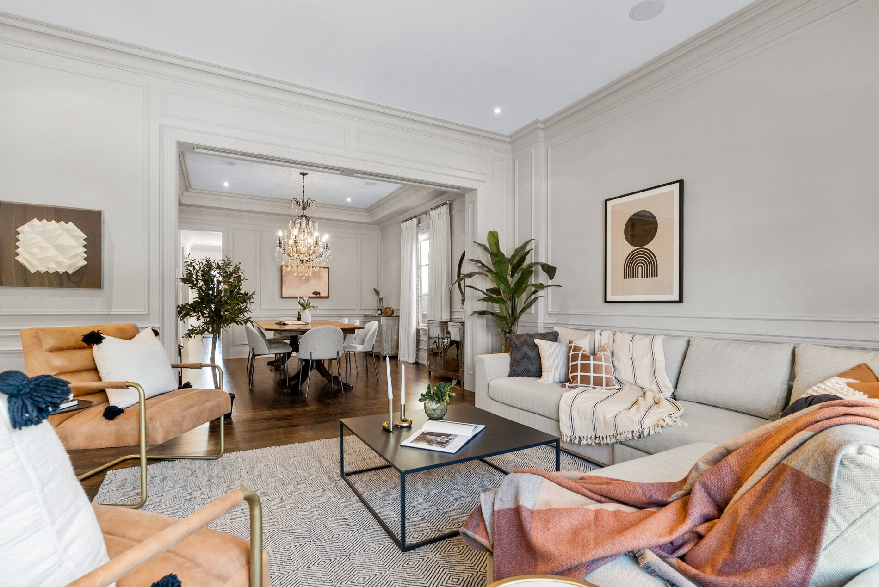
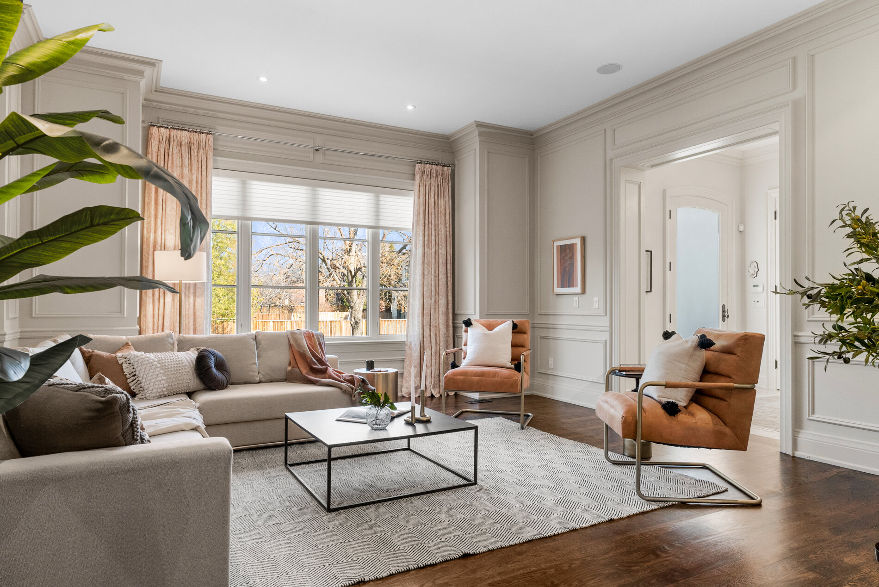
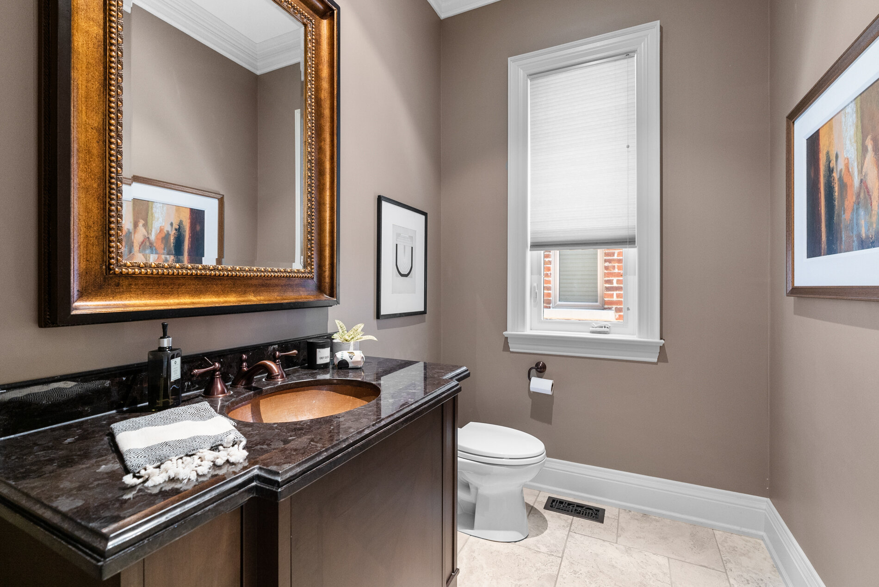
FOYER, LIVING ROOM AND POWDER ROOM
Check out that marble-tiled foyer: it’s a taste of the sumptuous perfection that permeates throughout the home. Hardwood flooring, new pot lights and 10-foot ceilings add to the grandeur of the spacious and sun-drenched living room. Add in a stylish and opulent powder room for the ultimate in luxurious living.


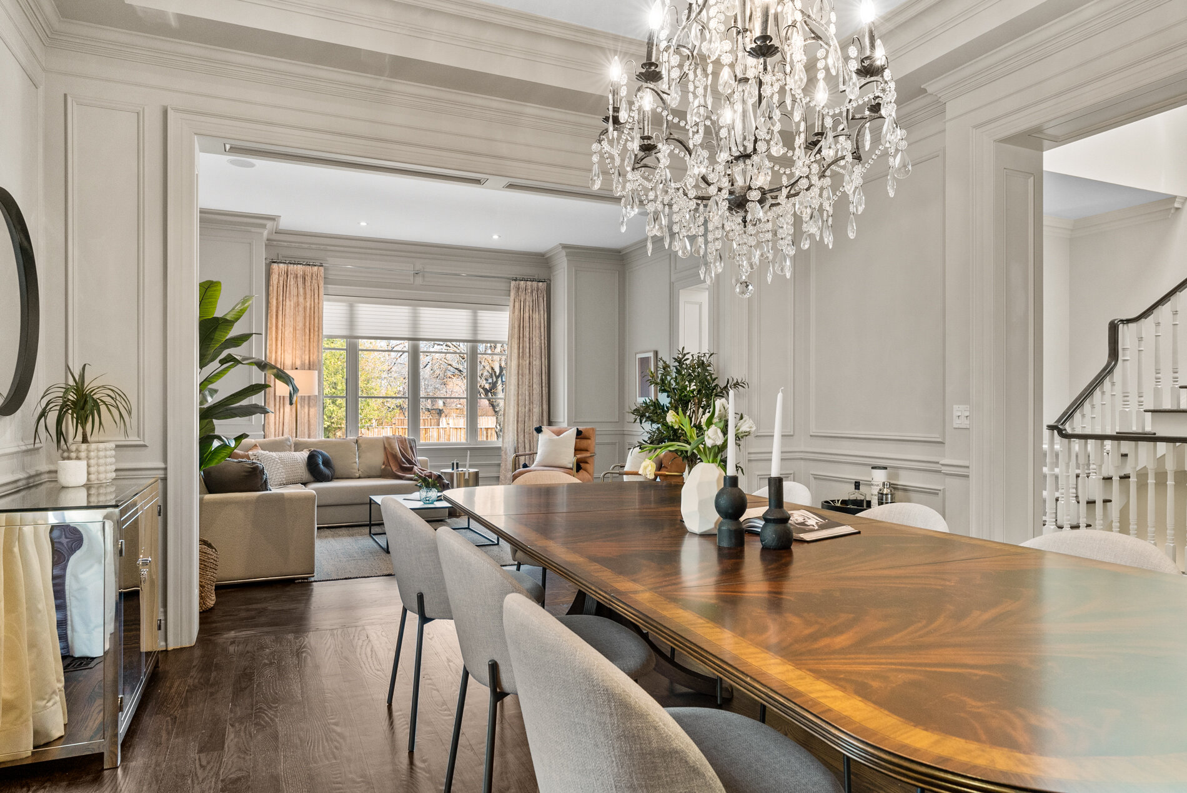
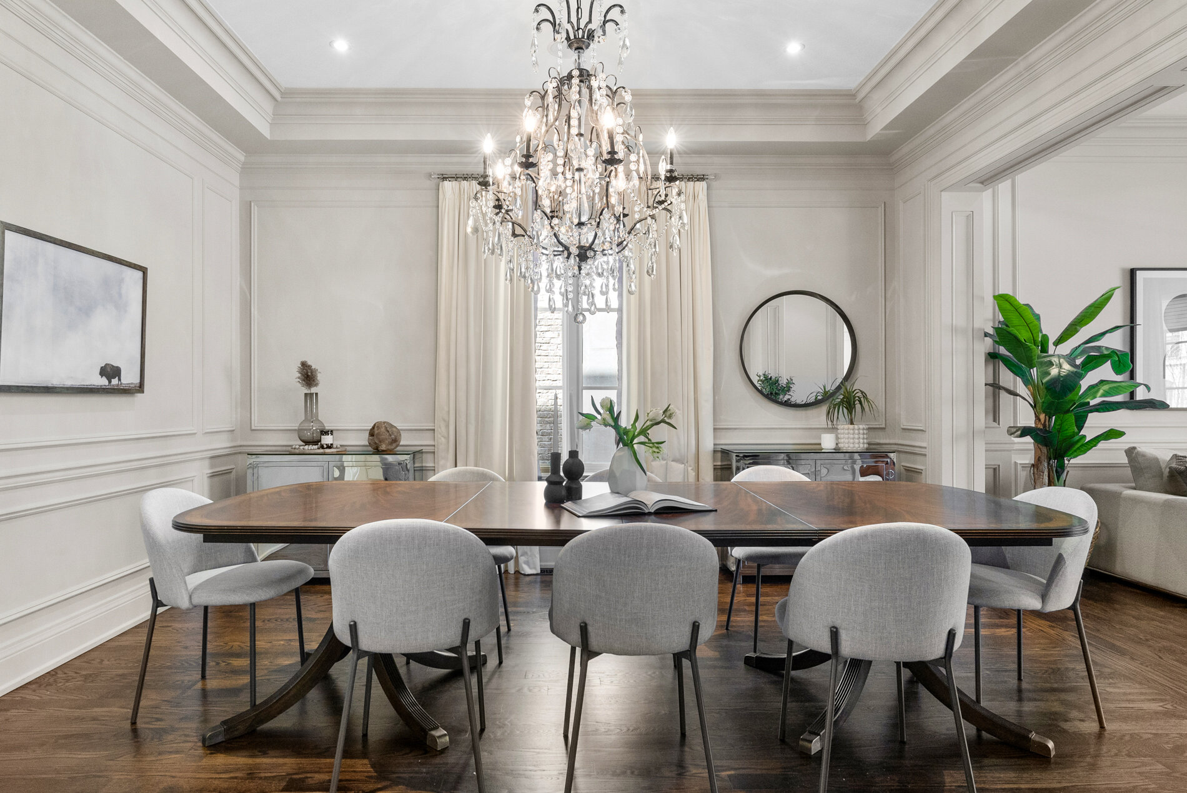
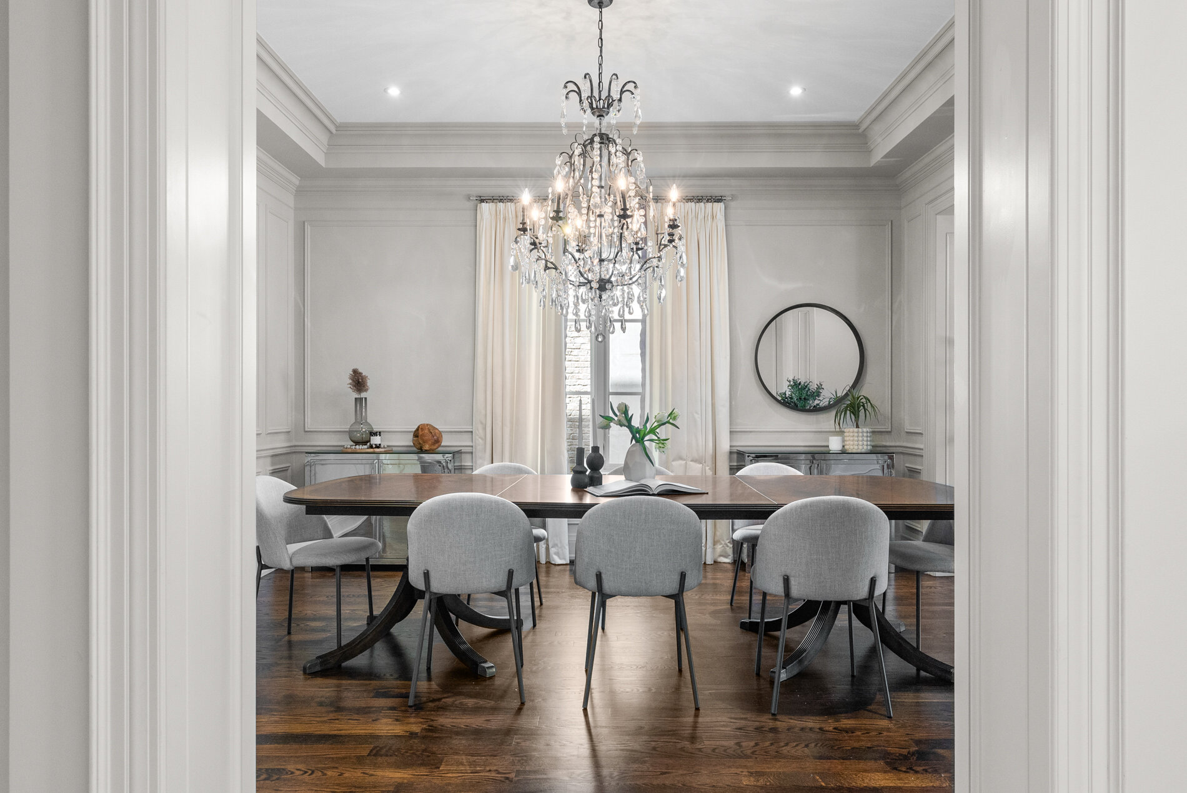
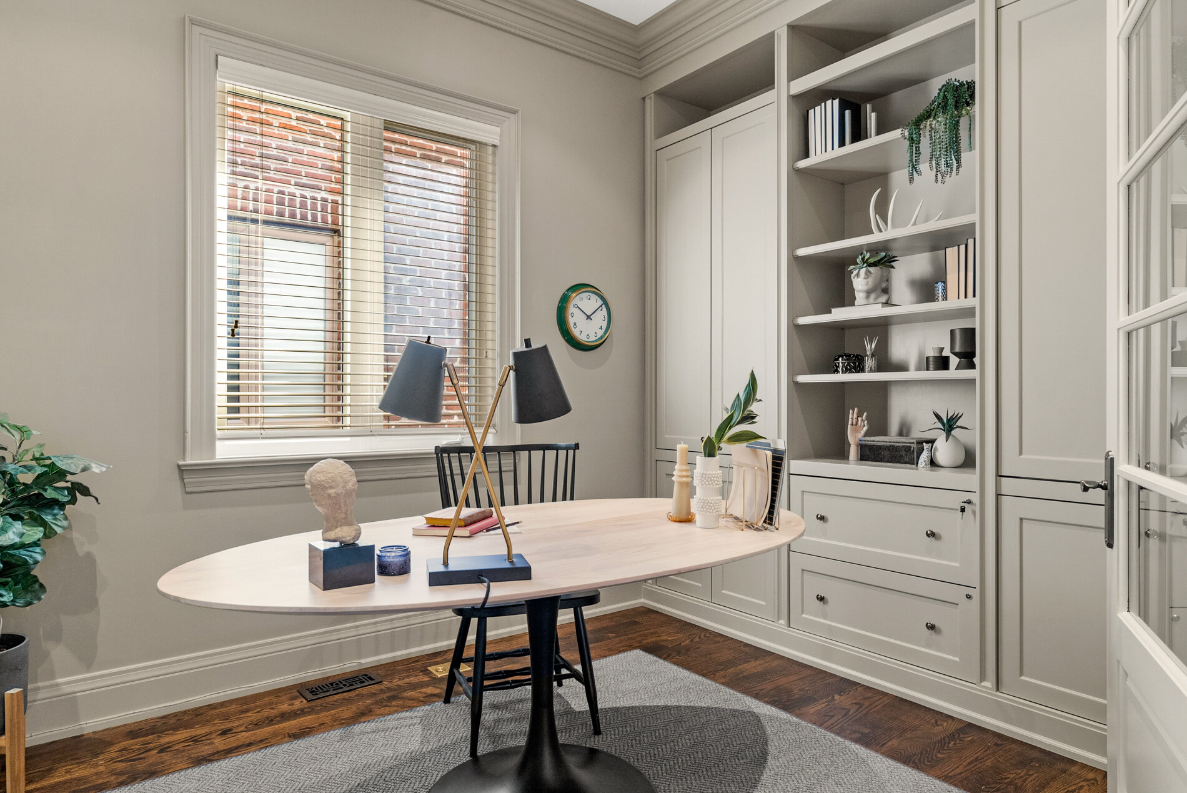
FORMAL DINING ROOM AND OFFICE
Pass through a bright and formal dining room with space for all the guests and all the dinners and celebrations you can think of. In this house, the home office isn’t just an afterthought - it’s a light-filled room with gorgeous built-ins overlooking the garden. This office is your own personal space. Where work can actually get done. Or not!
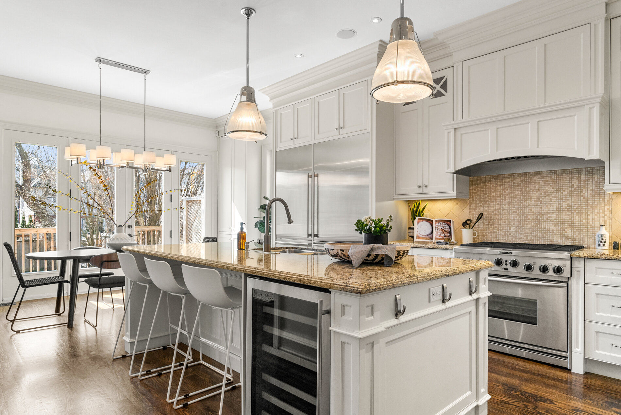
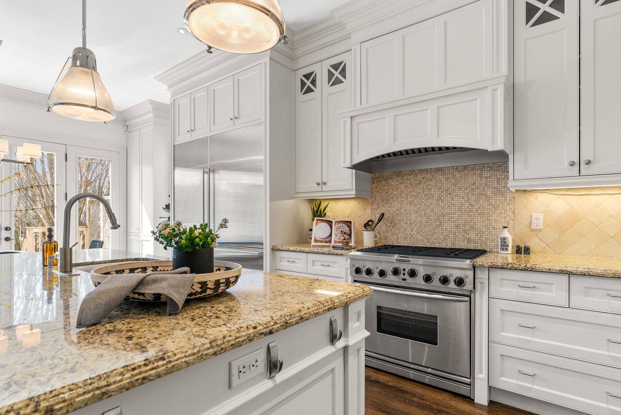
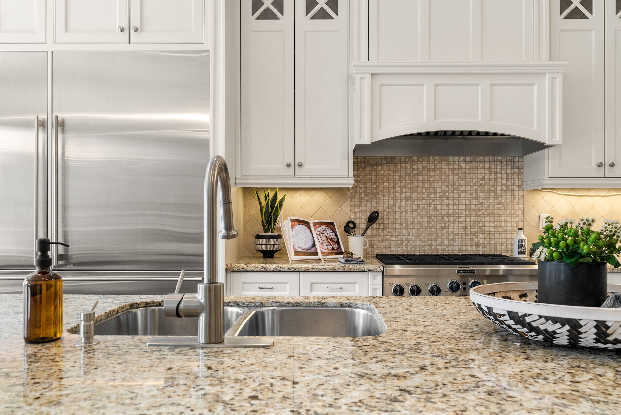
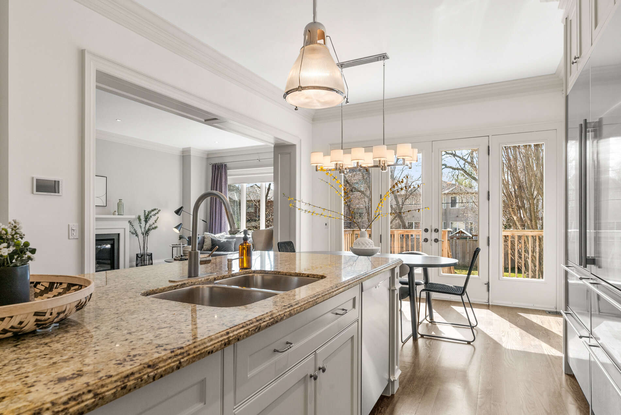
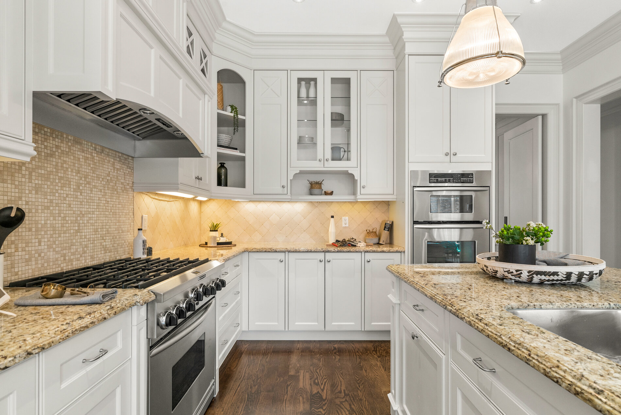
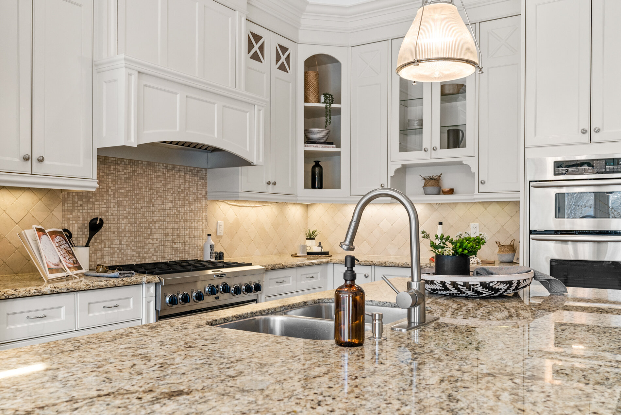
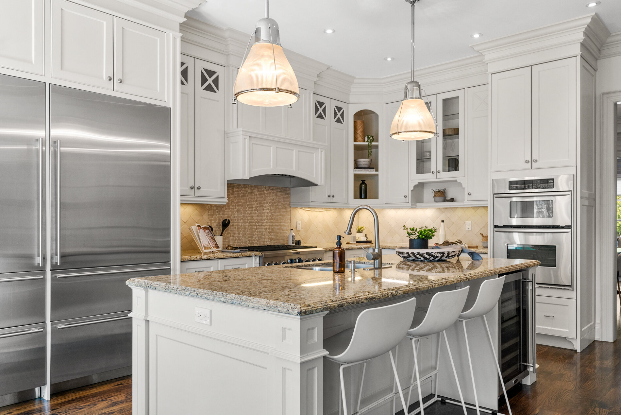
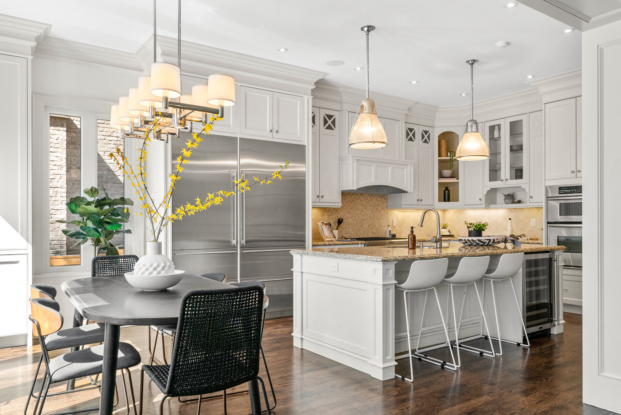
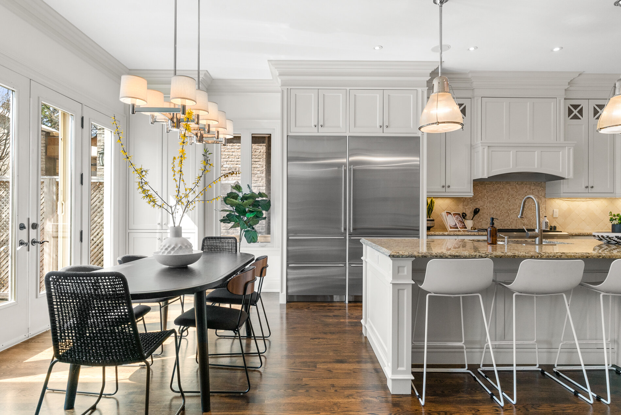
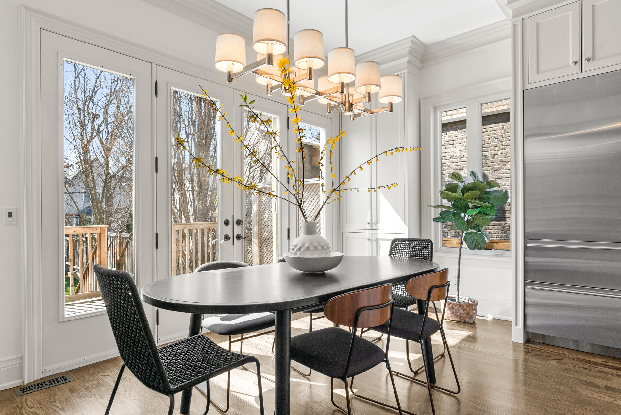
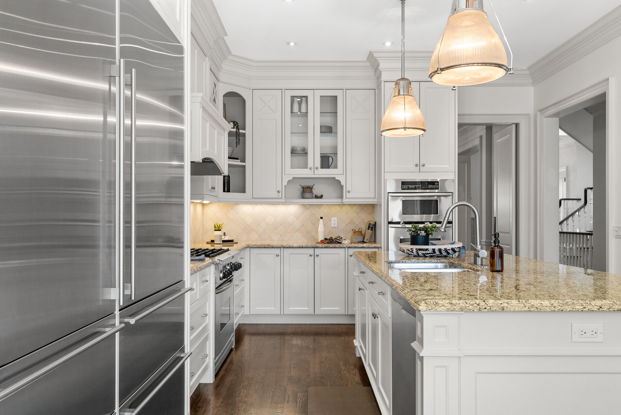
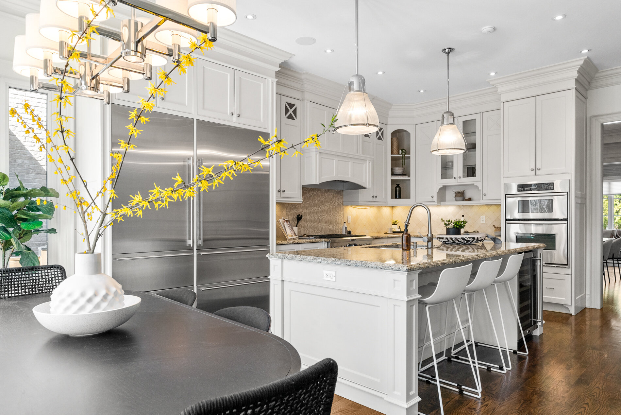
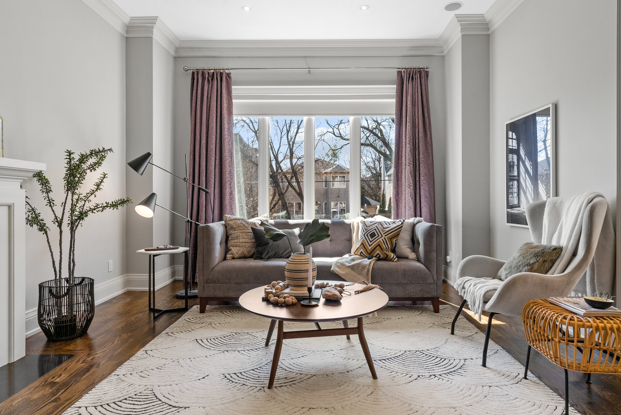
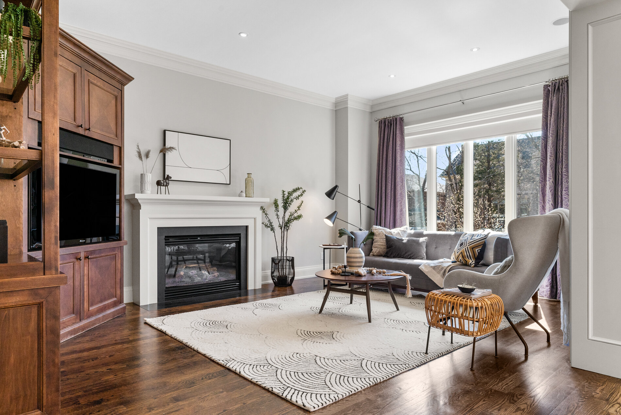
KITCHEN AND BREAKFAST NOOK
The kitchen is the heart of any home - and this one will get your heart pounding. Contemporary and beautiful, it has state-of-the-art, new appliances including a SubZero Double Fridge, Wolf Range, new dishwasher and built-in microwave. Granite countertops and a stunning tiled backsplash complete the look of this gourmand’s dream. The island comes complete with a built-in wine fridge, and yes, there is even a breakfast nook overlooking the backyard with enough seating for the entire family.
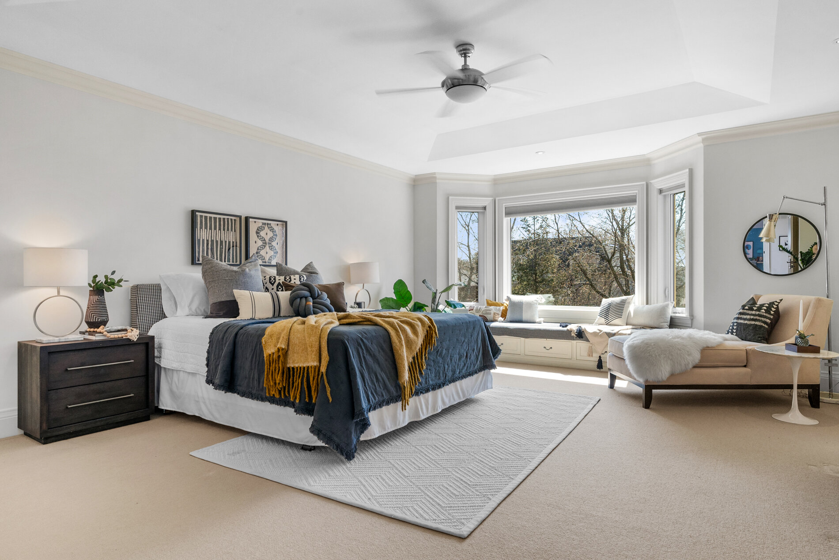
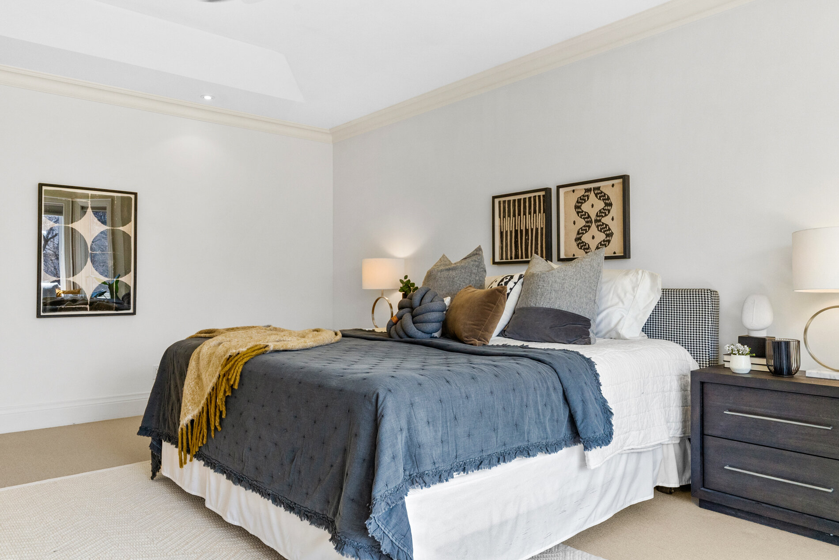
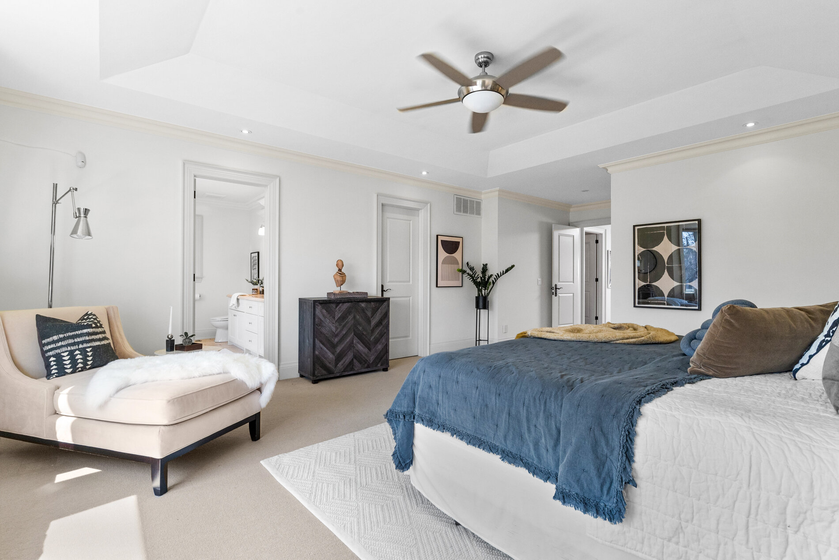
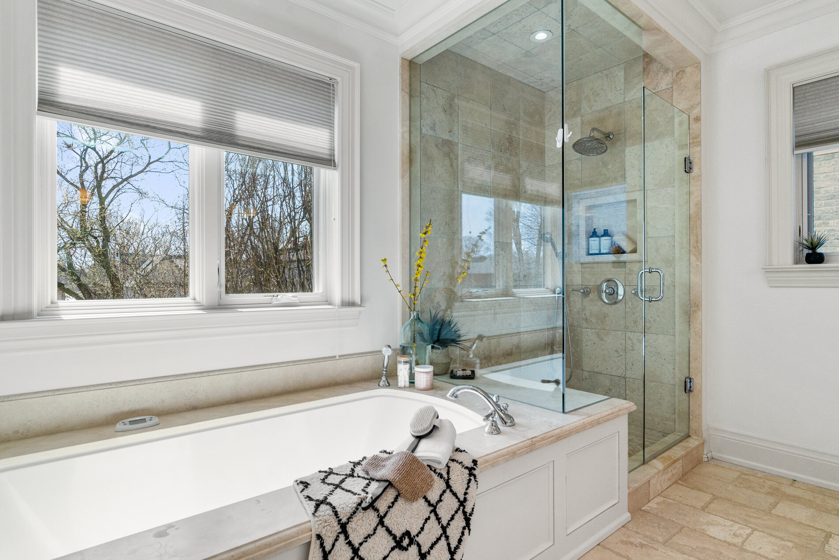
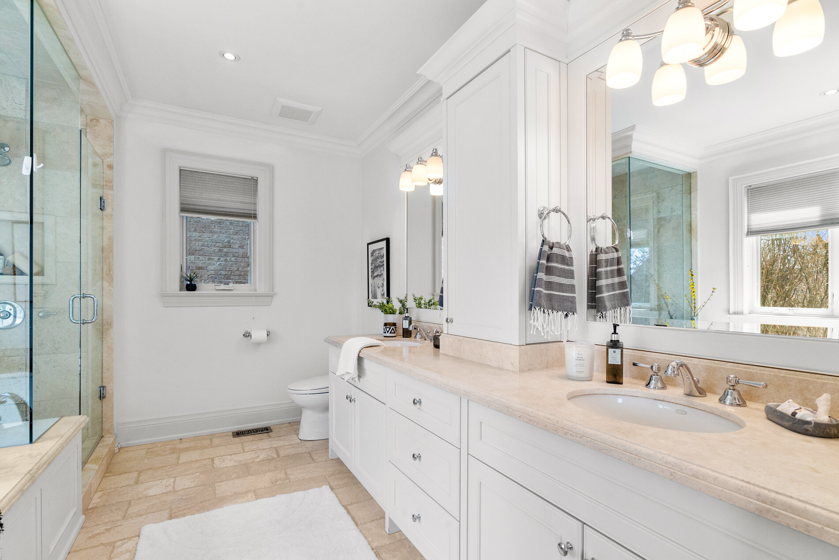
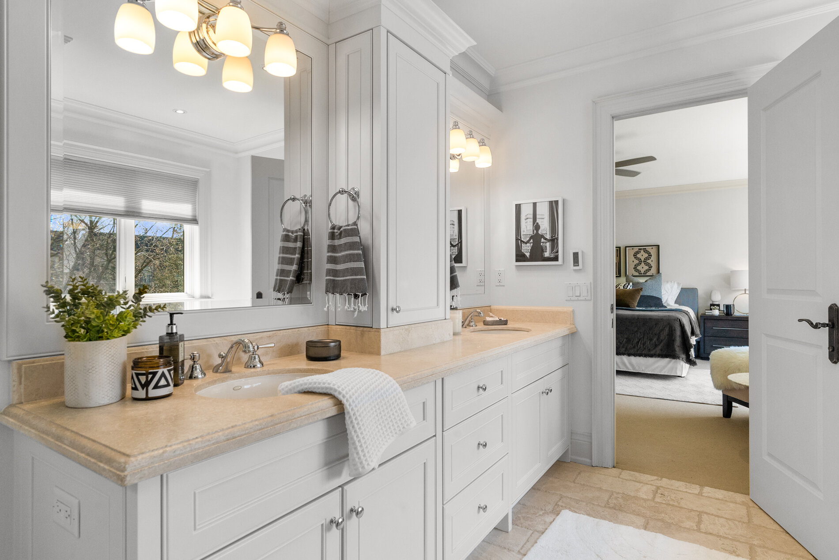
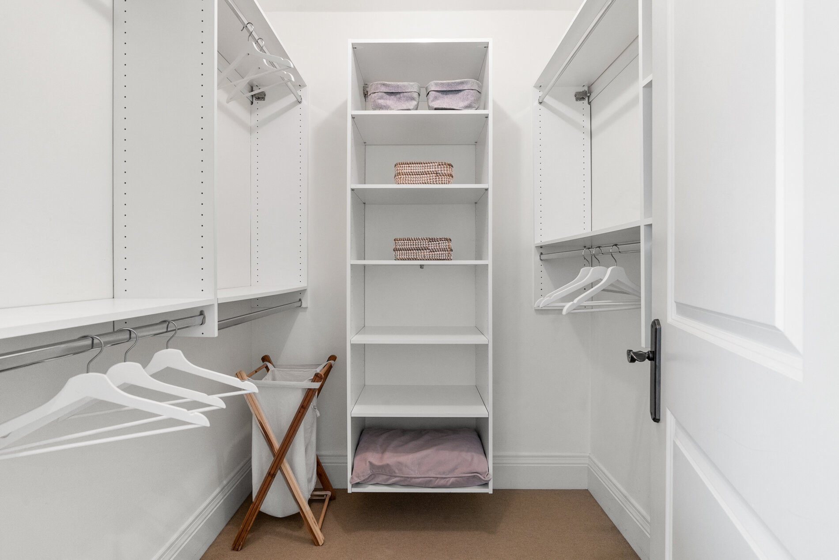
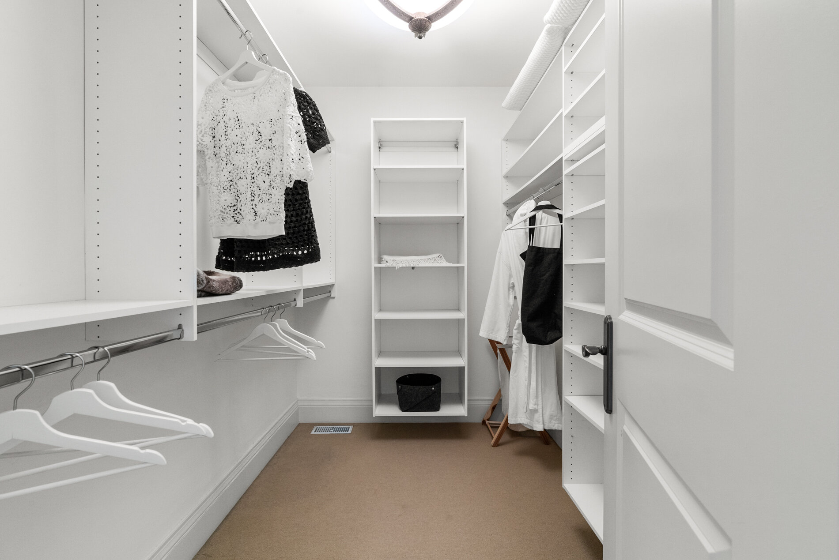
MASTER AND EN-SUITE
A new runner leads the way upstairs to a skylit floor with 4 huge bedrooms, including the incredible Master Bedroom. Check out the bay window and seating area, huge walk-in closet, and the 5-piece en suite with dual sinks and heated floors.

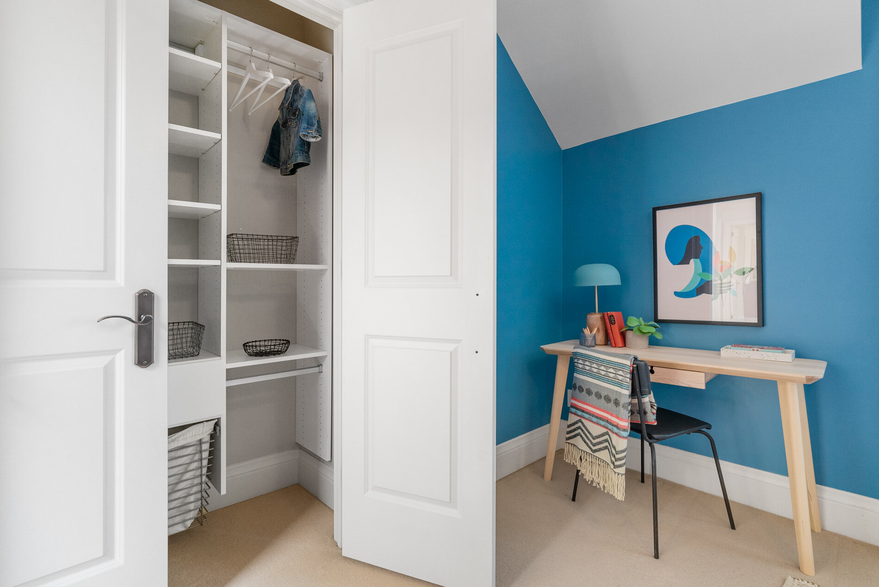
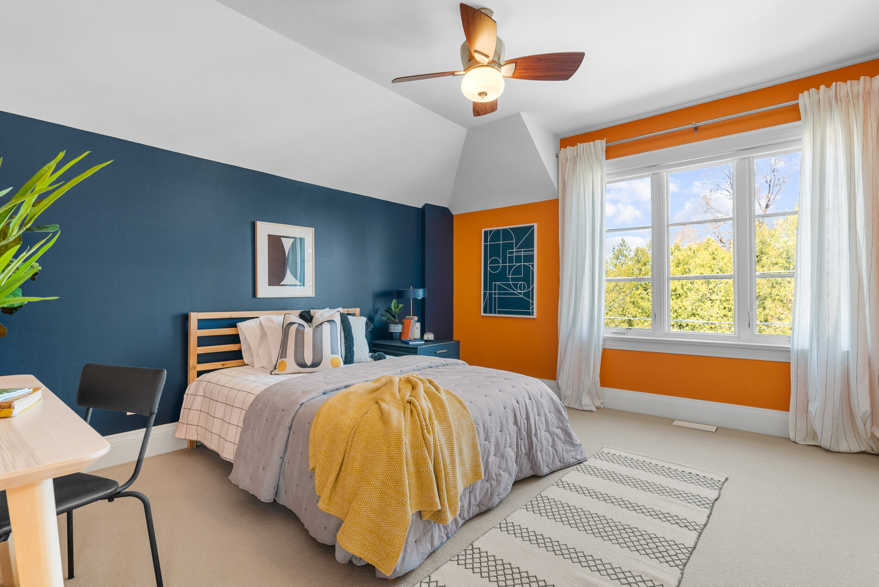
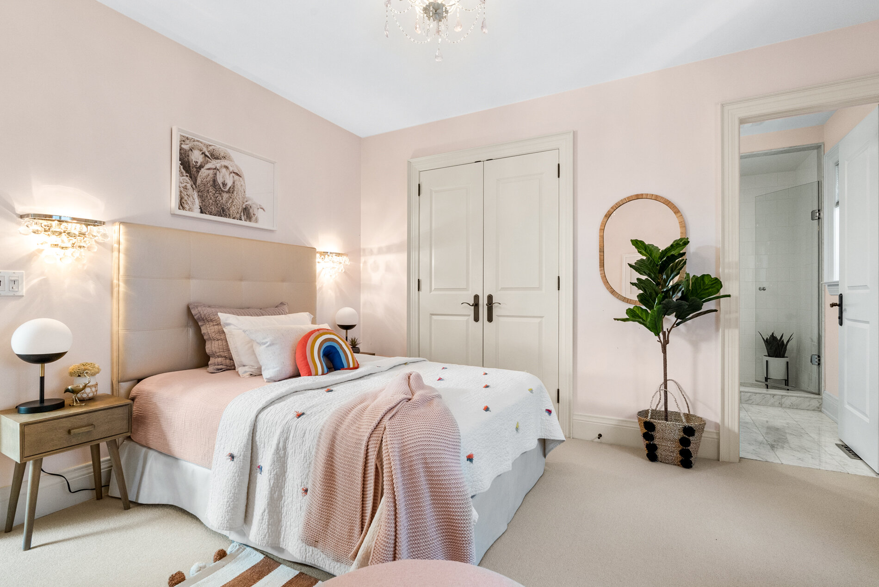
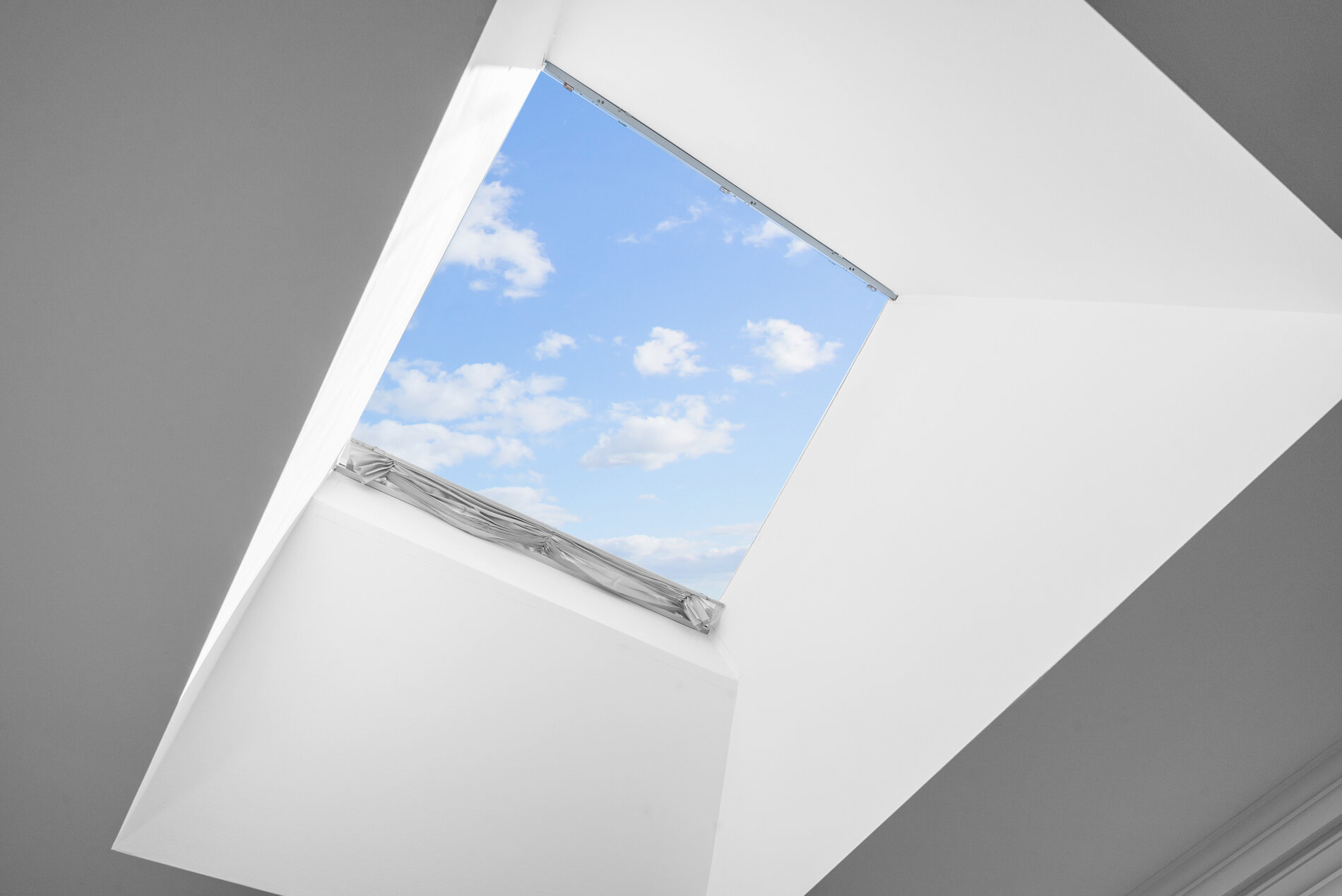
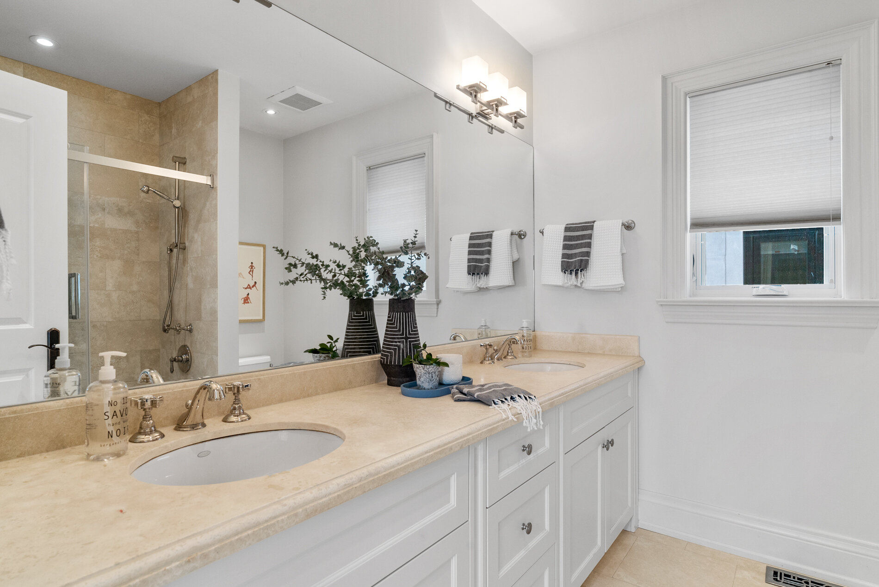
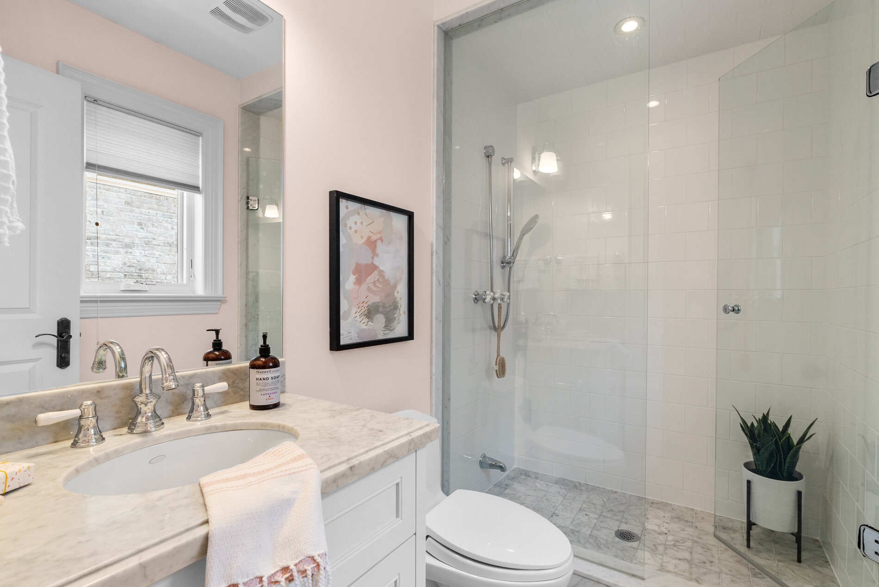

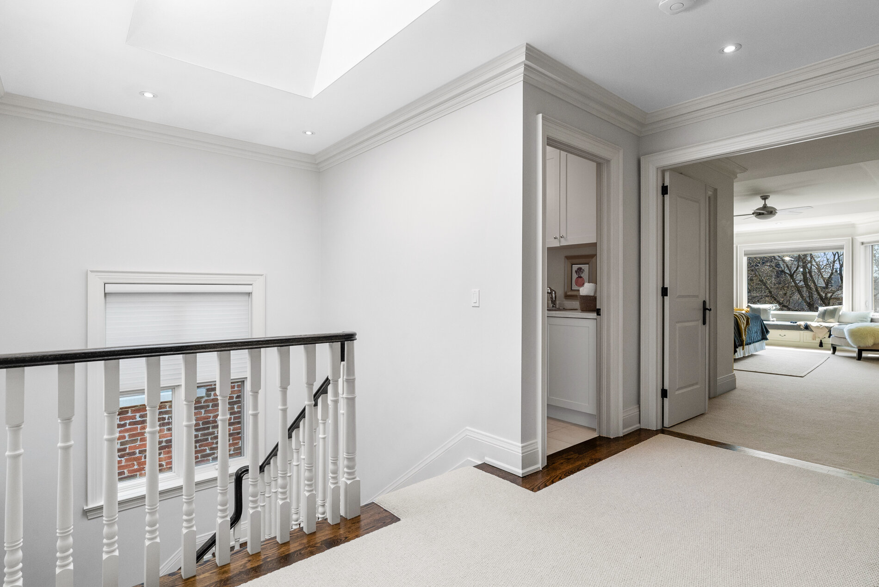
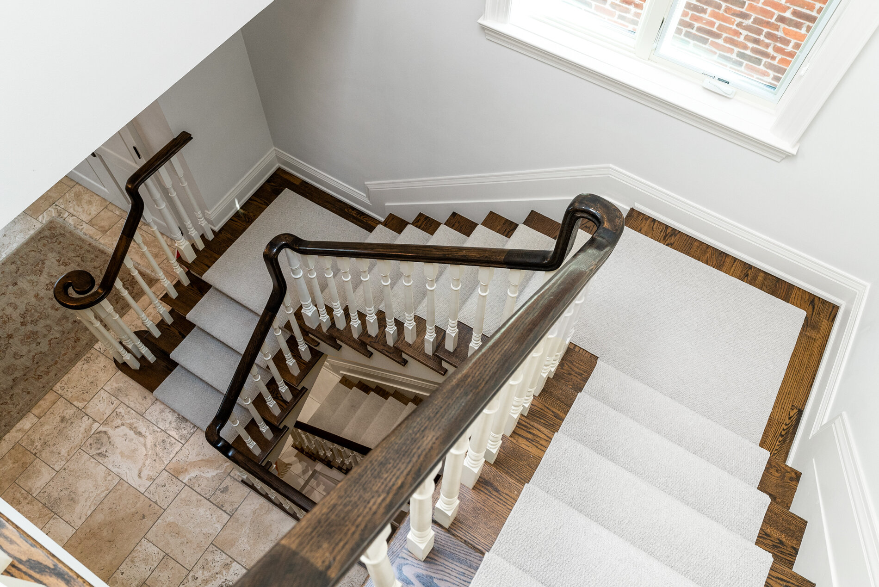
UPSTAIRS BEDROOMS, BATH, LAUNDRY
Beneath the second-floor skylight are 3 more generous and sunny bedrooms. Two additional en-suites attach to the other bedrooms, along with fully organized double closets and even a laundry room with full-size front-loading washer and dryer.
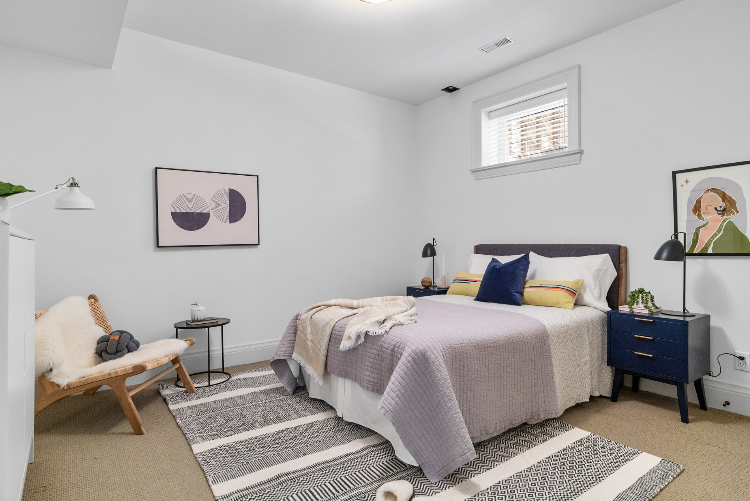
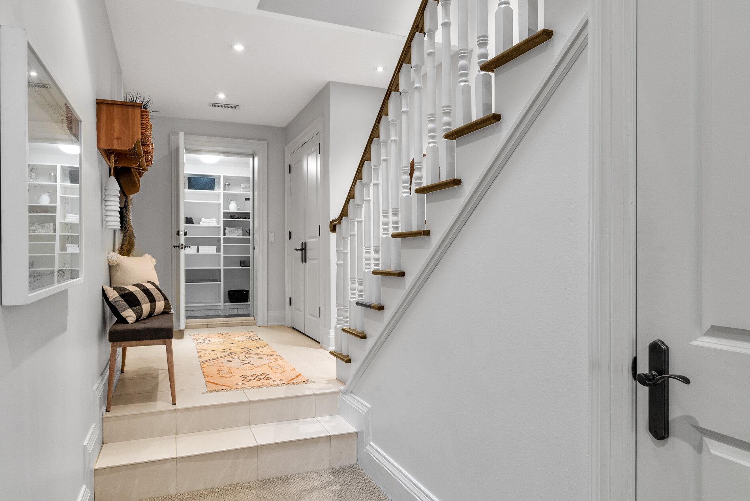

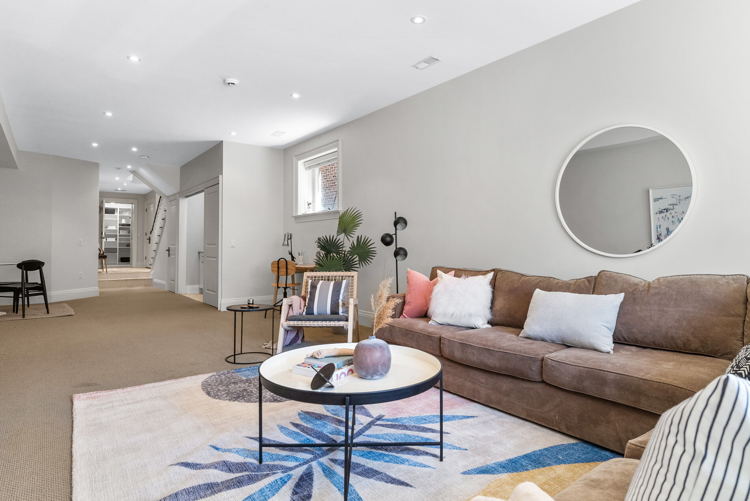
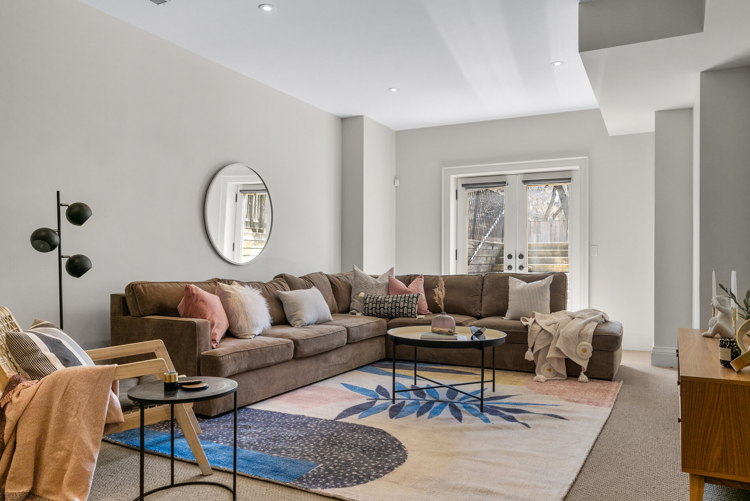
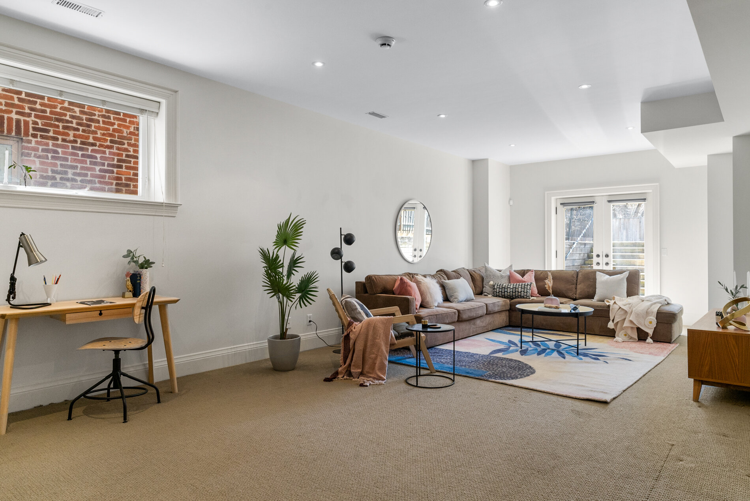
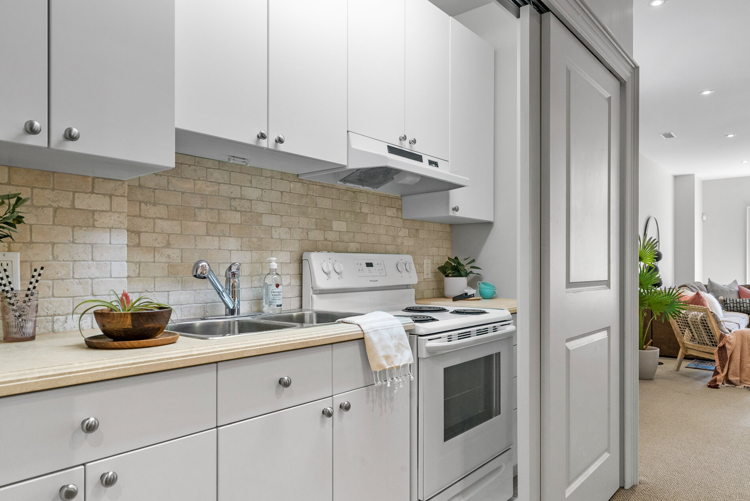
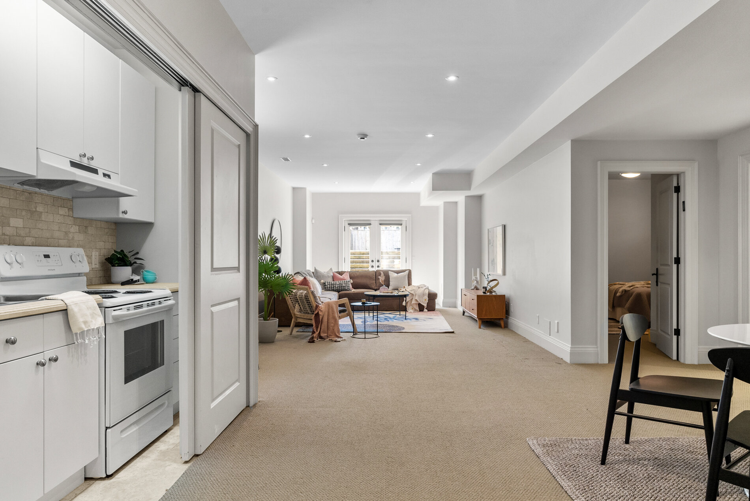
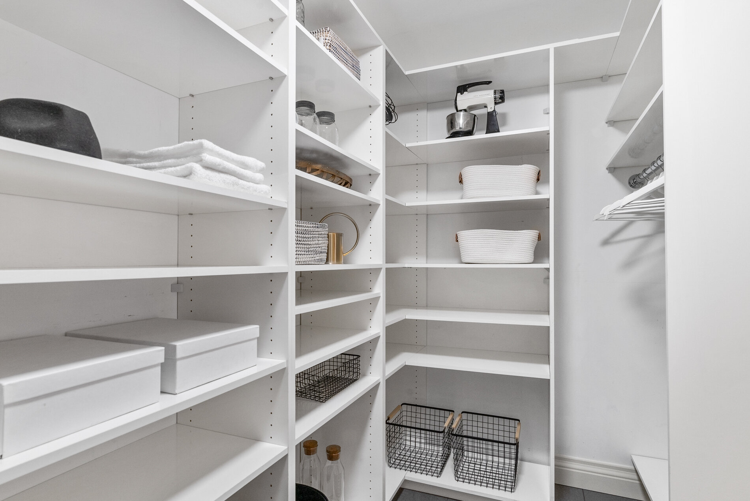
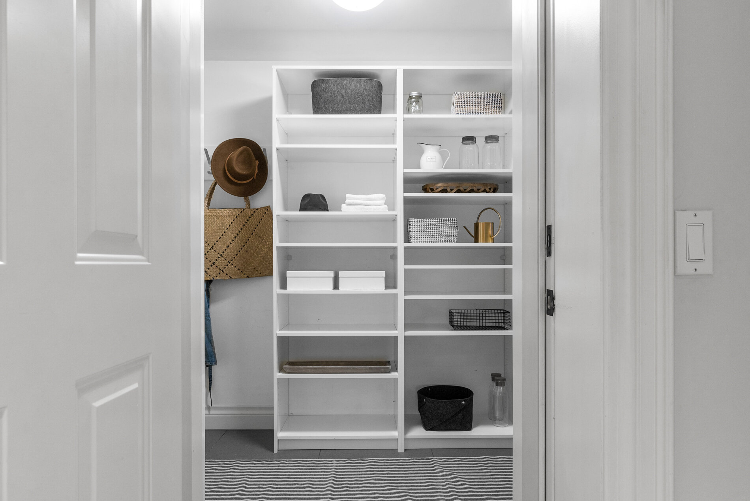
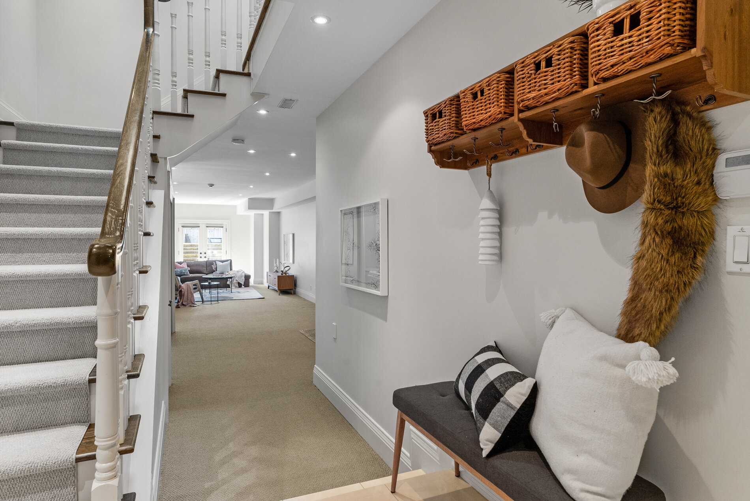
BASEMENT REC ROOM, SUITE AND MORE!
The fully finished basement has high 9-foot ceilings and a ton of space. Along with the huge rec-room, there’s also a second kitchen and nanny/in-law suite, making this downstairs a dream come true. There’s even a fully outfitted mudroom with a walk-out to the garage with its Tesla electric car charger.
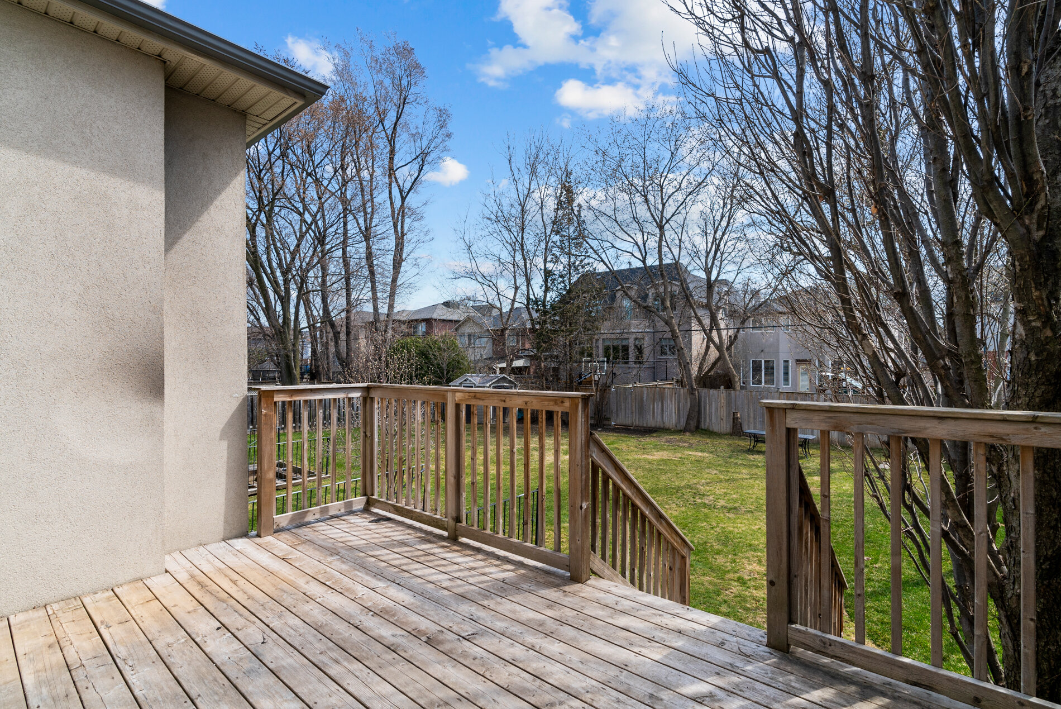

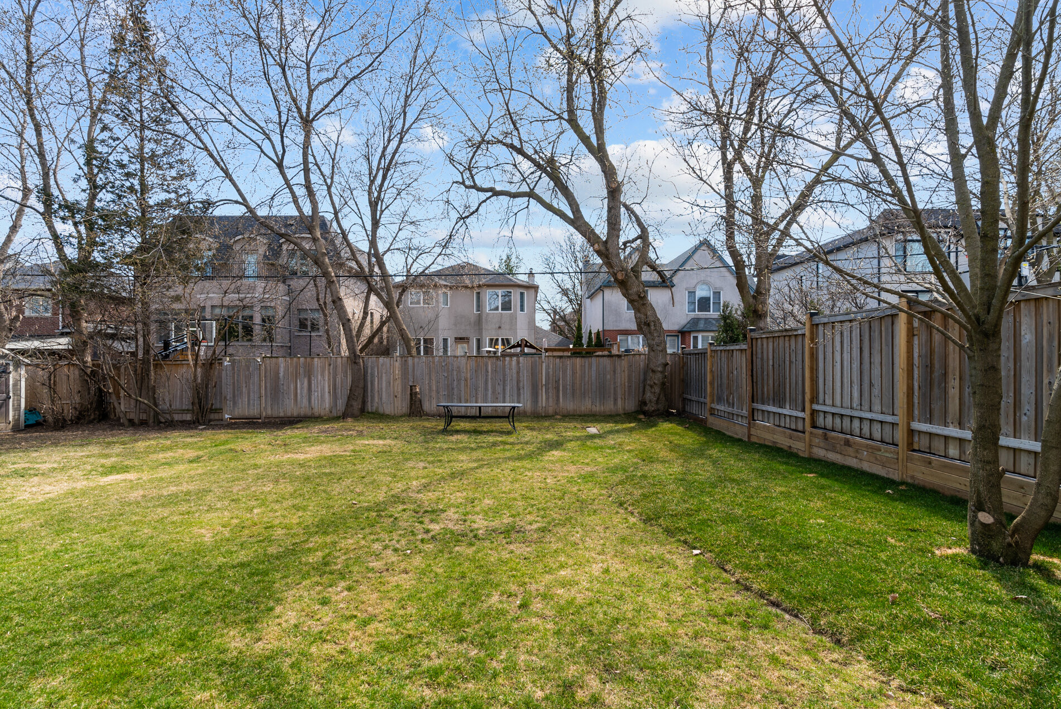
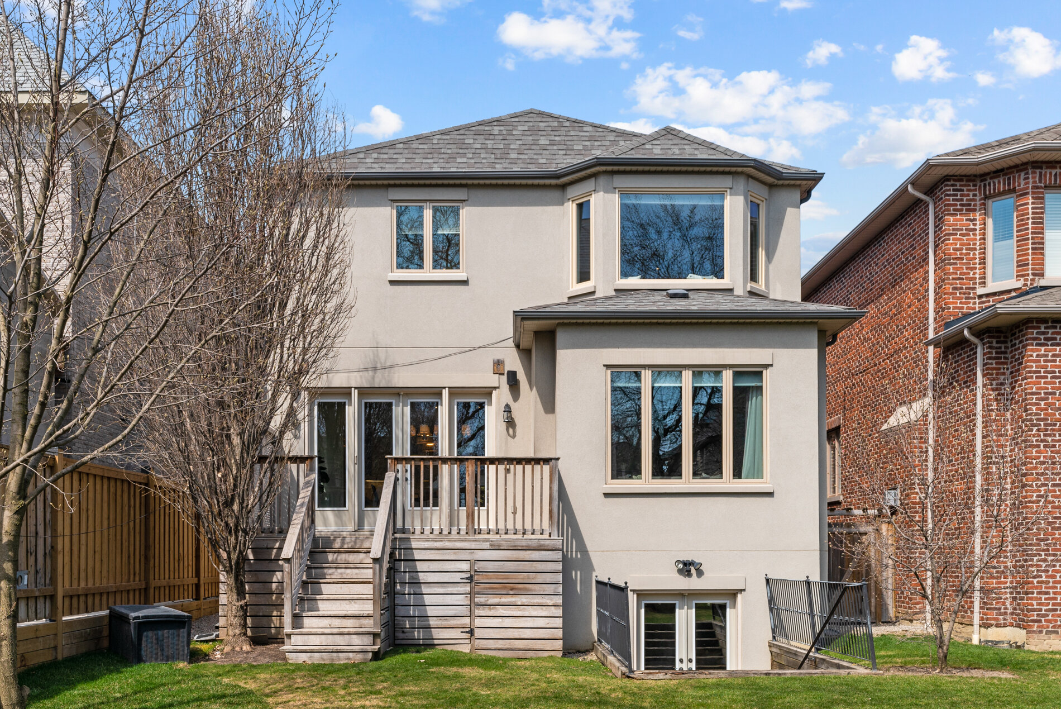
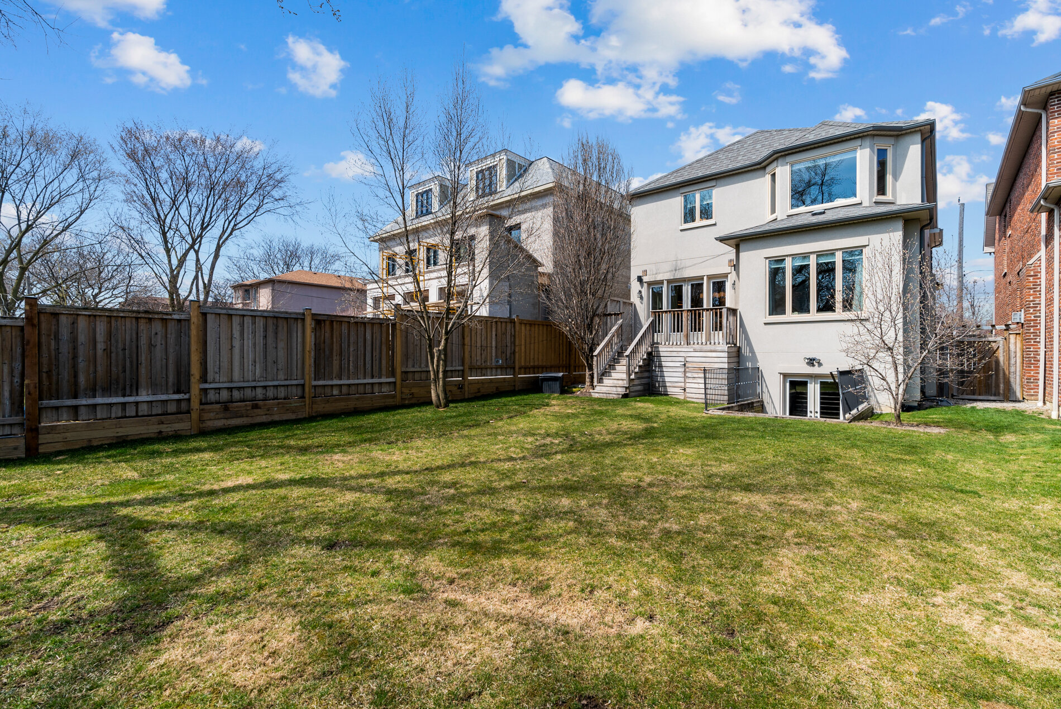
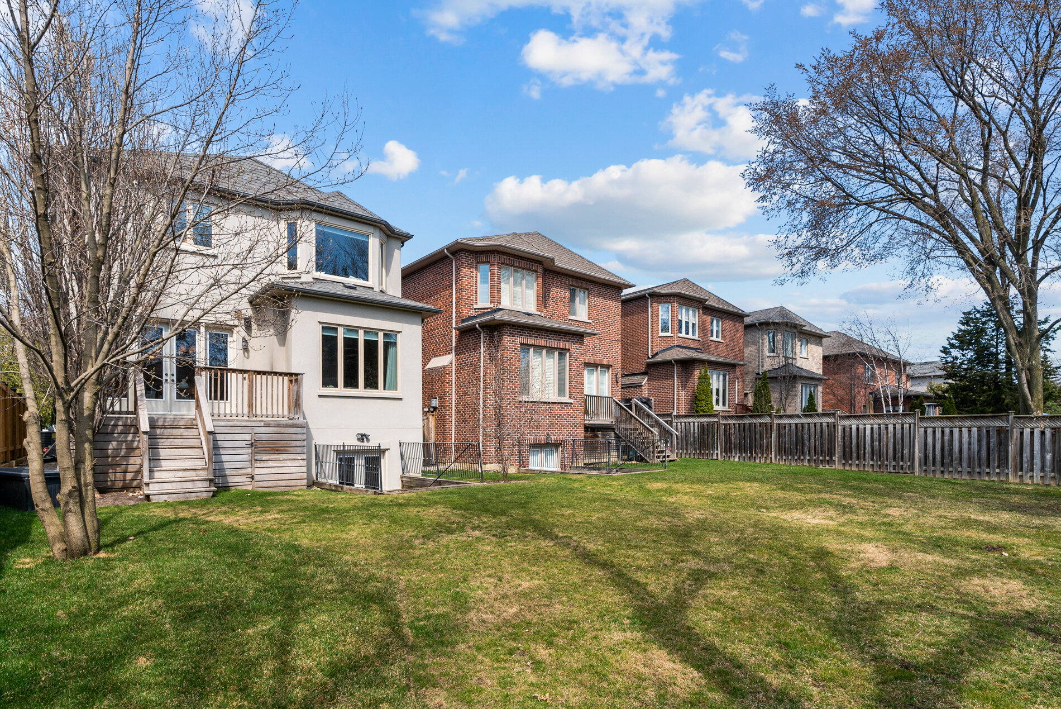
BACKYARD OASIS
This is the house that’s been maintained top to tail, back to front and inside and out. The huge pool-size lot is 37.5 x 150, a rarity in this neighbourhood. There’s with a stunning BBQ gas line backyard deck, updated irrigation system and newly installed Chateau Windows and Doors.
581 Old Orchard Grove